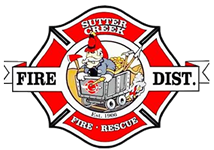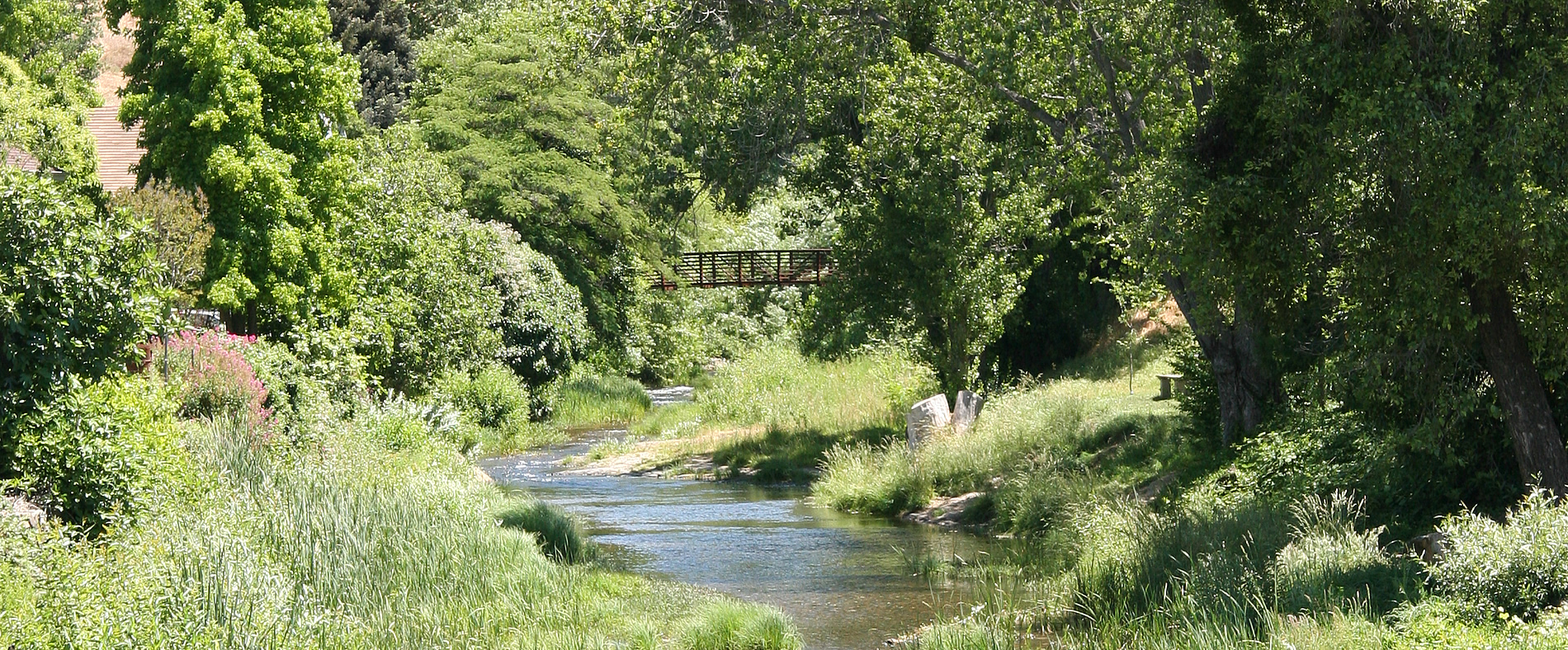Sutter Creek Fire Protection District
SANBORN FIRE MAPS
Founded in 1867 by D. A. Sanborn, the Sanborn Map Company was the primary American publisher of fire insurance maps for nearly 100 years.
Sanborn fire insurance maps are the most frequently consulted maps in both public and academic libraries. Sanborn maps are valuable historical tools for urban specialists, social historians, architects, geographers, genealogists, local historians, planners, environmentalists and anyone who wants to learn about the history, growth, and development of American cities, towns, and neighborhoods. They are large-scale plans containing data that can be used to estimate the potential risk for urban structures. This includes information such as the outline of each building, the size, shape and construction materials, heights, and function of structures, location of windows and doors. The maps also give street names, street and sidewalk widths, property boundaries, building use, and house and block numbers. Seven or eight different editions represent some areas.
Textual information on construction details (for example, steel beams or reinforced walls) is often given on the plans while shading indicates different building materials. Extensive information on building use is given, ranging from symbols for generic terms such as stable, garage, and warehouse to names of owners of factories and details on what was manufactured in them. In the case of large factories or commercial buildings, even individual rooms and the uses to which they were put are recorded on the maps. Other features shown include pipelines, railroads, wells, dumps, and heavy machinery.
View the individual maps below by clicking on the desired map name (example: Map 1). Maps are PDFs.

